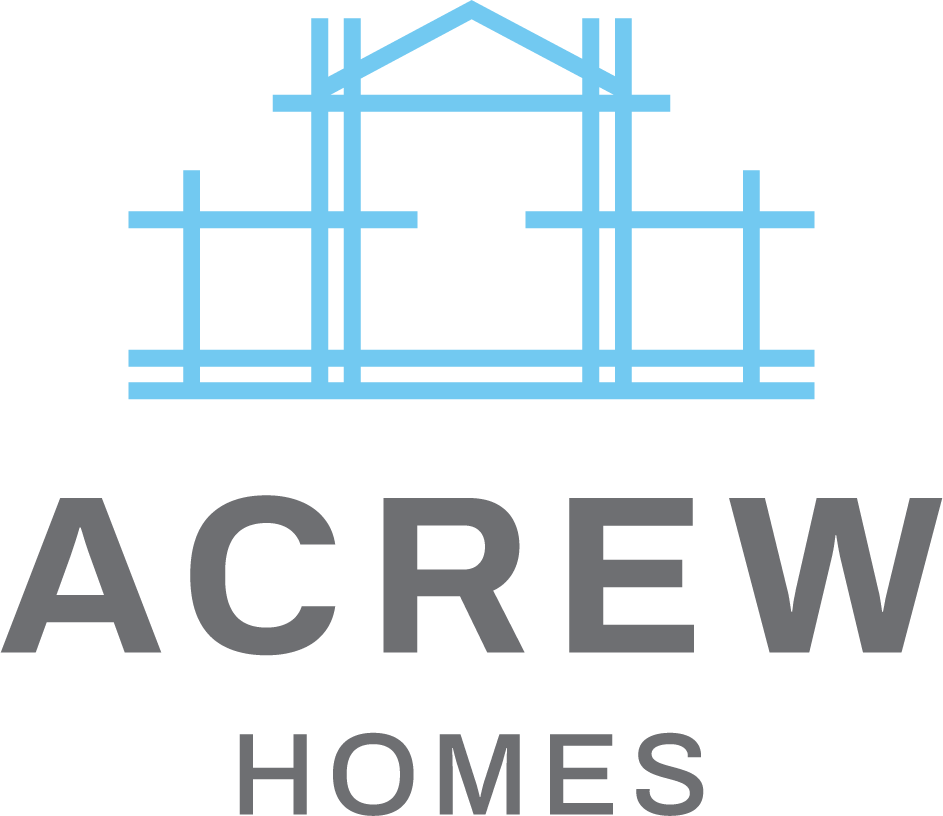
Wesley
Community: Country Club Creek
- 3Beds
- 2Full Baths
- 1Half Baths
- 2,152Sq Ft
- 2Car Garage
- 2Stories
Schedule A Showing
Description
Open Story-and-a-Half plan featuring the Primary Suite on the main level, in addition to having the flexibility of a BR / Office on the main level as well. The upper level can be configured with either 1 or 2 additional Bedrooms, in addition to a Bonus-Loft area.
Elevations

Floor Plan

Specifications
- PlanWesley
- Bedrooms3
- Full Baths2
- Half Baths1
- Sq Ft2,152
- CommunityCountry Club Creek
- Garages2-Car
- Primary Bedroom LocationMain Floor


